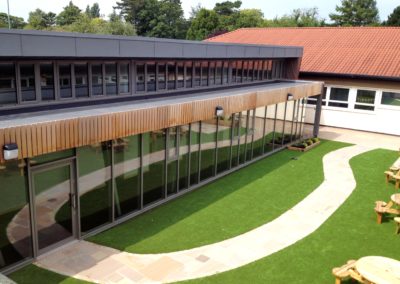Penwortham Girls School
Preston, UK
Appointed by Penwortham Girls High School to provide Structural Engineering and Principal Designer (PD) services working alongside Architects, JMP.
Penwortham Girls High School
CLIENT
Penwortham Girls High School
ARCHITECT
JMP Lancaster
SITE LOCATION
Preston
Project Description
Thomas Consulting Ltd were appointed by Penwortham Girls High School to provide Structural Engineering and Principal Designer (PD) services working alongside Architects, JMP. The project included the construction of an extension to the School premises to form a new training suite.
The Client confirmed during the early stages of the pre-construction planning process that the Building would remain in use throughout the course of the works and that a high potential for conflict existed between the contractor’s activities and school pupils/ members of staff/ members of the public. This was communicated in the pre-construction information pack to the Principal Contractor (PC), VMC Developments Ltd. Positive segregation between parties was stipulated as a control measure to reduce risk arising from this unavoidable hazard.
The works involved localised wall removal and the temporary state, remaining elements would be rendered unstable. Deep excavations were anticipated for new foundations, requiring shoring and other temporary works to control risks to site personnel. These further unavoidable hazards were communicated to the PC as part of the pre-construction information. The PC prepared a Construction Phase plan and issued this to TCL for approval. The Plan incorporated risk assessments and method statements (RAMS) to control the risks arising from the residual hazards identified with pre-construction information. The Plan was checked by TCL as PD and suitability reported to the Client.

