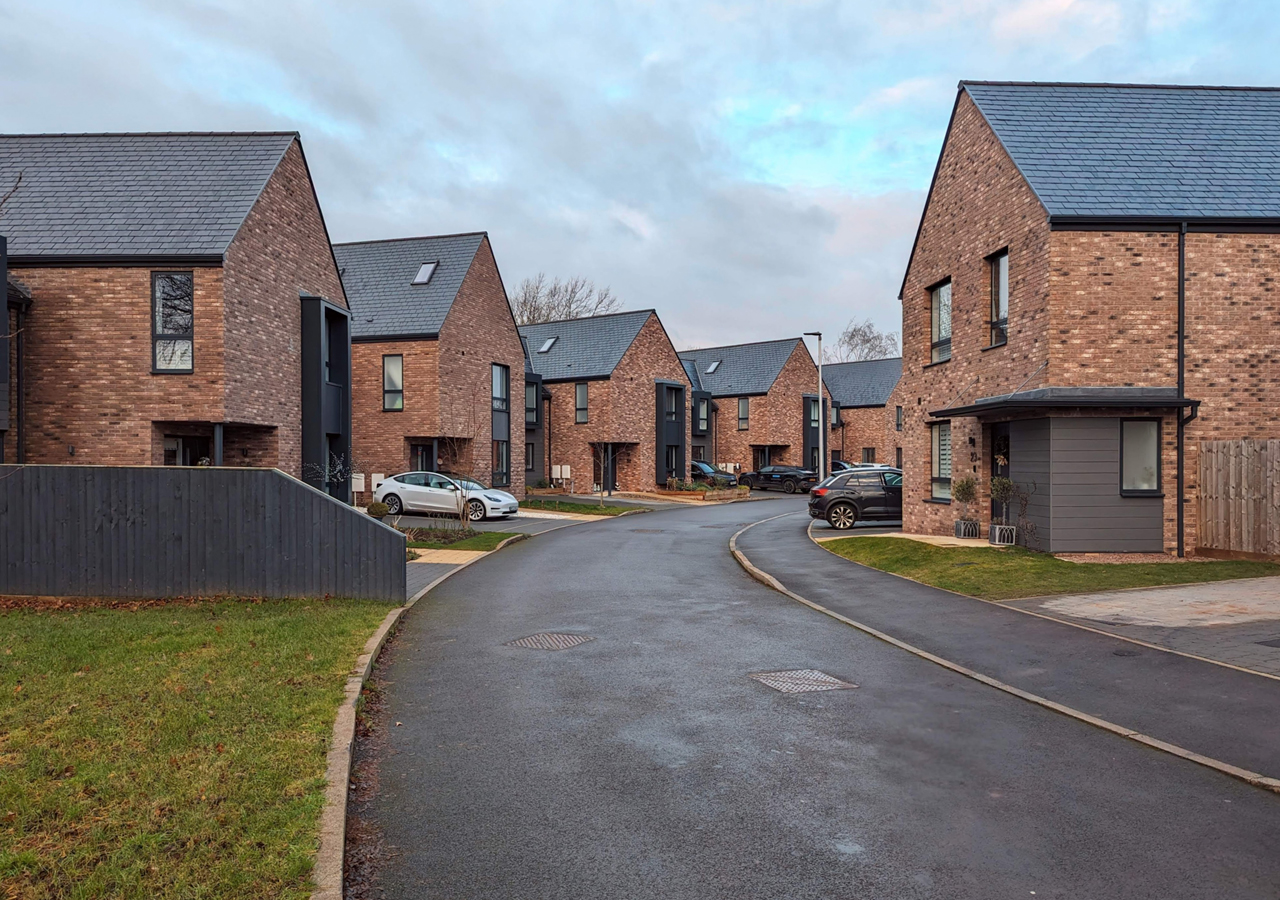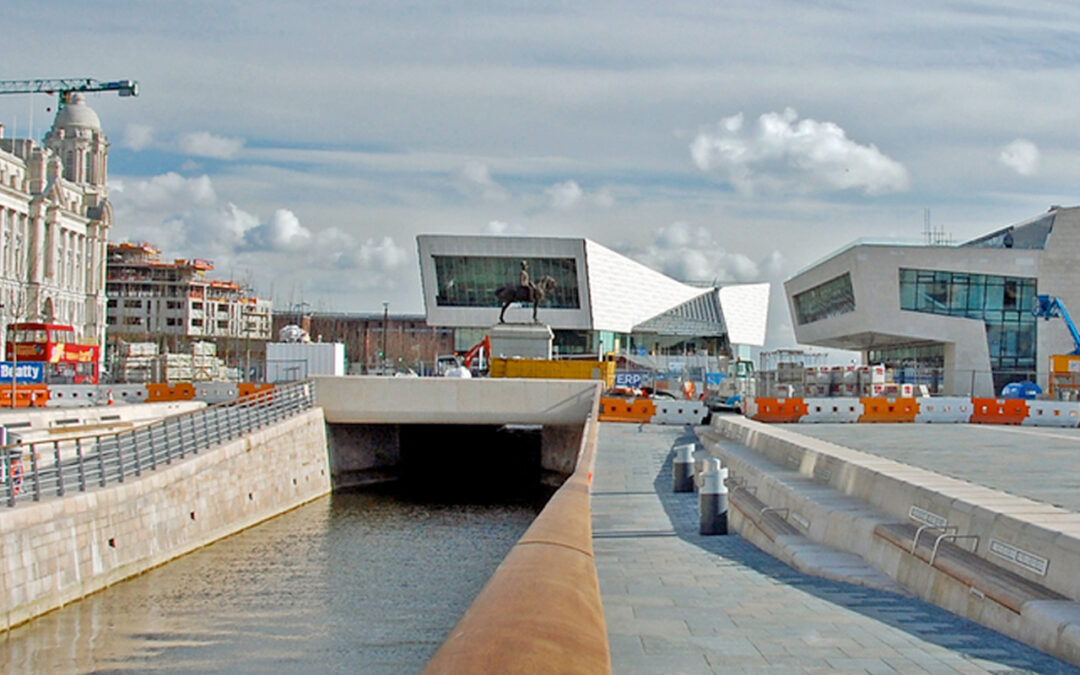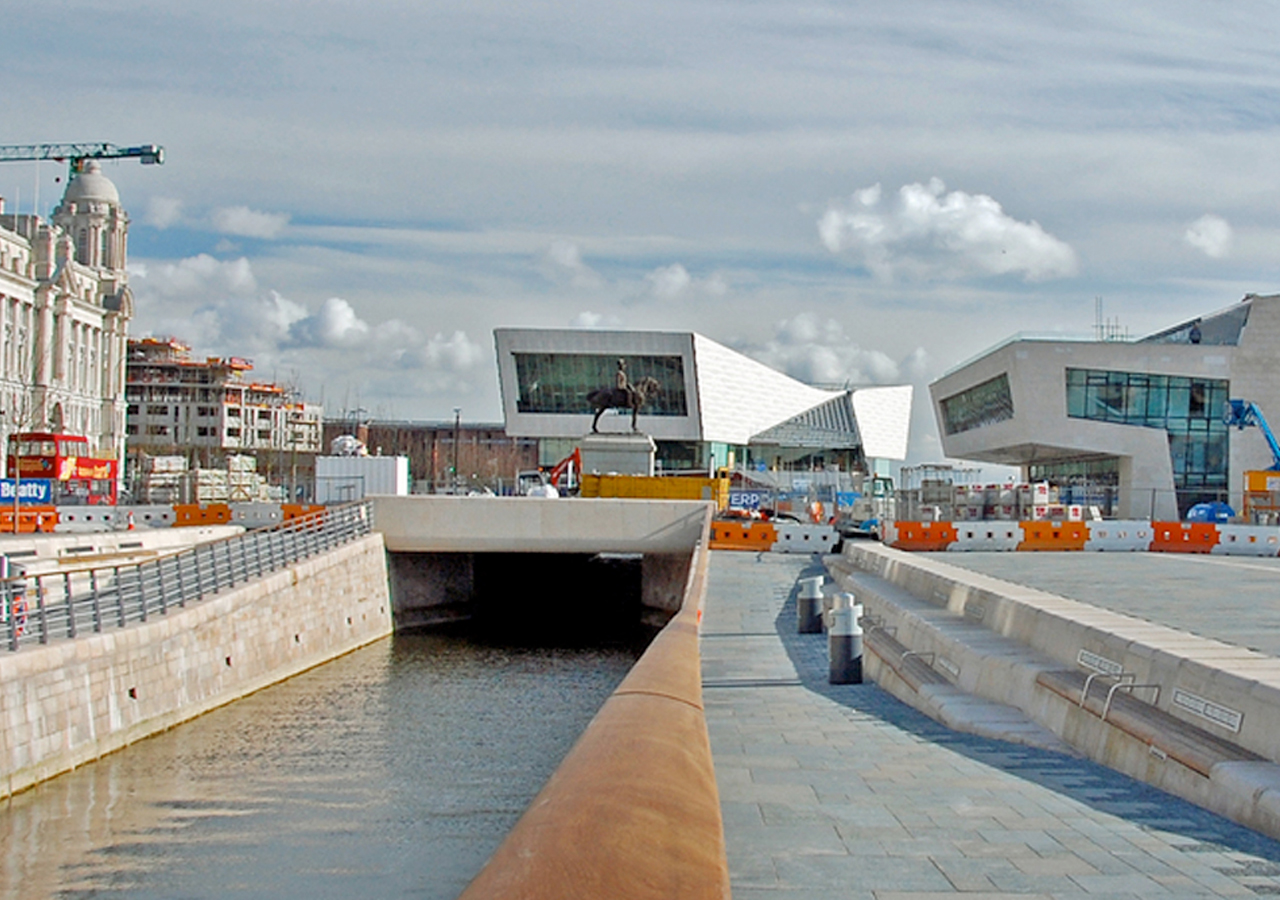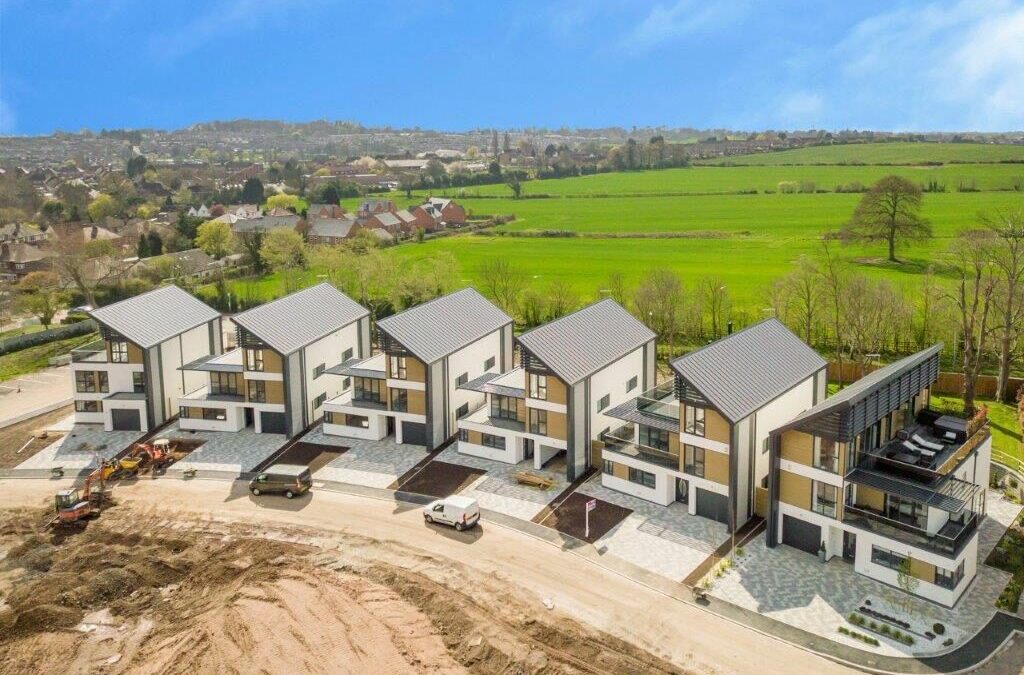Thomas Consulting were part of the design team tasked with transforming the former Shrewsbury College site into a thriving modern residential area, starting with pre-purchase due diligence (assessing drainage, ground, and master plan). Post-purchase, we designed the highway network, drainage systems (including permeable surfaces where possible), and adapted to diverse ground conditions while preserving valuable trees, ultimately shaping a sustainable and aesthetically pleasing community.
Our initial role focused on pre-purchase due diligence for the site encompassing conducting thorough investigations to assess the feasibility of the drainage connection options and potential ground conditions and providing input into the Master Planning of the site.
Following the successful purchase of the site, Thomas Consulting’s involvement expanded to include detailed design services, encompassing:
- Highway Design: Designing the complete highway network to adoptable standards, including a mini-roundabout junction, to connect to Radbrook Road (A488).
- Drainage Systems: Developing a comprehensive sustainable drainage system (SuDS), including separate designs for surface water (rainwater) and foul sewers (wastewater) to be adopted by Severn Trent, along with private drainage for the individual properties.
- Sustainable Infrastructure: Implementing a variety of private road surfaces that allow for permeable paving where possible, promoting a more sustainable approach to drainage and reducing reliance on traditional piped systems.
The project presented unique challenges due to the diverse ground conditions, ranging from deep peat deposits to areas suitable for infiltration. Thomas Consulting’s expertise ensured that the design and construction was suitable for these variations, ensuring long-term stability and functionality.
The presence of valuable trees on the site was a key consideration which ultimately influenced the design of the main estate spine road. This curved road layout not only accommodates the existing trees, but also enhances the aesthetic appeal and creates a more pedestrian-friendly environment.
Through our comprehensive involvement, Thomas Consulting played a important role in the successful development of this project. Our expertise in due diligence, master planning, detailed design and sustainable infrastructure solutions ensured the project’s feasibility, functionality, and environmental sensitivity; Additionally, our commitment to preserving natural features contributed to a more harmonious and attractive development.








