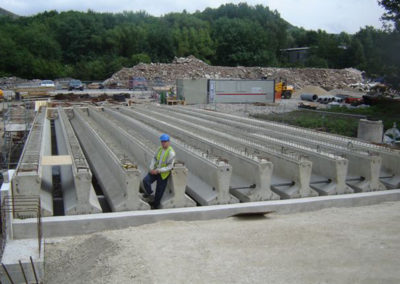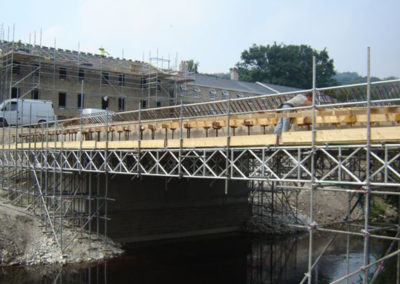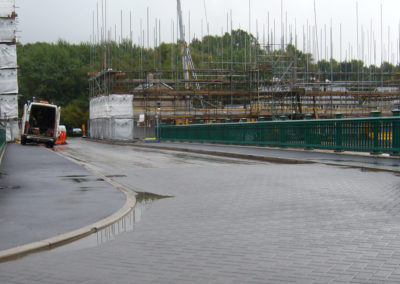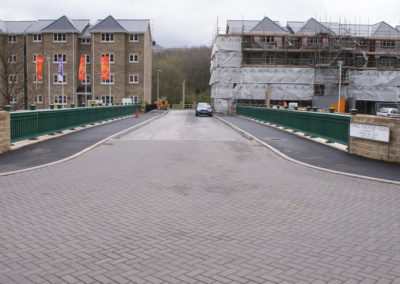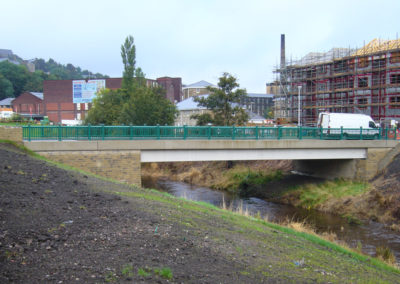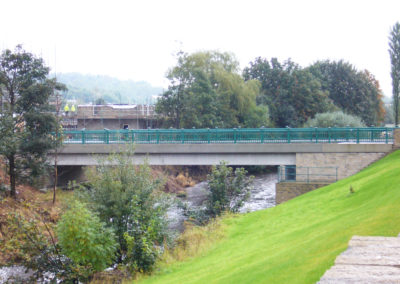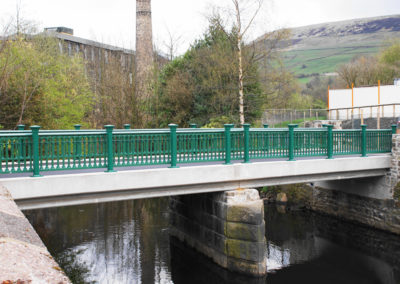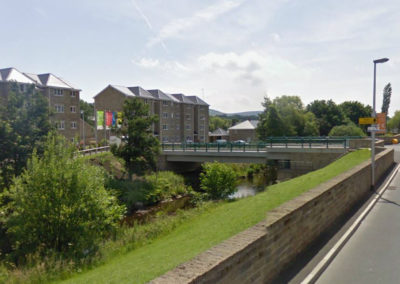BRIDGES AT THE WATERS EDGE
Mossley, UK
Sited in the scenic upper River Tame valley Barret Homes residential development required a new 23 metre span access bridge and the re-decking of an existing Victorian access bridge over the River Tame.
Bridges at the Waters Edge, Mossley
Westshield
DEVELOPER
Barratt Homes
ADOPTING AUTHORITY
Tameside Metropolitan Council
Project Description
Our experienced bridge design structural engineers designed the new bridge in accordance with the Design Manual for Roads and Bridges (DMRB). For ease and speed of construction the bridge deck was designed with standard pre-stressed pre-cast concrete Y- section Bridge beams, supported on piled abutments incorporating a shielded integral bridge deck construction. Tameside BC required the bridge to be sympathetic with the heritage and environment of the area, therefore, Victorian style cast aluminium vehicular collision parapets were incorporated in the design. Stone facing is used on the sub-structure to reflect the local building heritage.
The original masonry sub-structure of the existing Victorian access bridge was assessed and appropriately strengthened. The existing cast iron deck failed to pass the bridge assessment and was replaced with a new deck consisting of pre-stressed pre-cast reinforced concrete T beams.
Thomas Consulting also designed a reinforced masonry high impact vehicular high containment barrier (required to satisfy planning conditions) to protect against vehicles leaving the estate road and falling into the deep river channel.

