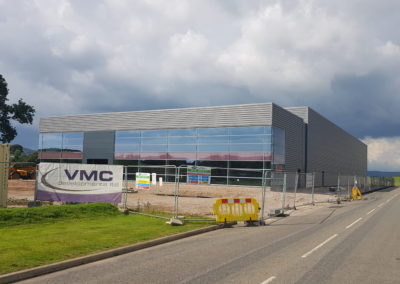HFS Ltd
Carnforth Business Park
We were appointed by HFS Ltd to provided Structural Design and Principal Designer (PD) services, working alongside Architects, JMP.
HFS Ltd
CLIENT
HFS Ltd
ARCHITECT
JMP Lancaster
CONTRACTOR
VMC Developments
SITE LOCATION
Carnforth Business Park
Project Description
Thomas Consulting Ltd were appointed by HFS Ltd to provided Structural Design and Principal Designer (PD) services, working alongside Architects, JMP.
The project comprises the construction of a new portal frame industrial building with offices and external areas of hardstanding, service yard and landscaping. In addition, there is an area of proposed car parking off Oakwood Way associated with the development.
As PD, TCL identified that the site was in close proximity to National Grid 275kV overhead power cables which would require careful control of crainage activities to minimize the risks associated with electrocution.
In pre-construction information, the contractor was referred to HSE Guidance Note GS6. In addition, the site is located on a busy developing industrial park and the need for strict segregation measures between the construction activities and park users/ other contractors was identified in the pre-construction information. The PC prepared a Construction Phase plan and issued this to TCL for approval. The Plan incorporated risk assessments and method statements (RAMS) to control the risks arising from the residual hazards identified with pre-construction information, in particular the significant risk associated with working in close proximity to 275kV overhead power lines. Particular control measures included the erection of appropriate temporary high level barriers to prevent accidental crane slinging into the 7m protection zone. Conflict with other users of the business park and nearby construction sites was avoided by the use of fence segregation and appropriate signage. The Plan was checked by TCL as PD and suitability reported to the Client.

